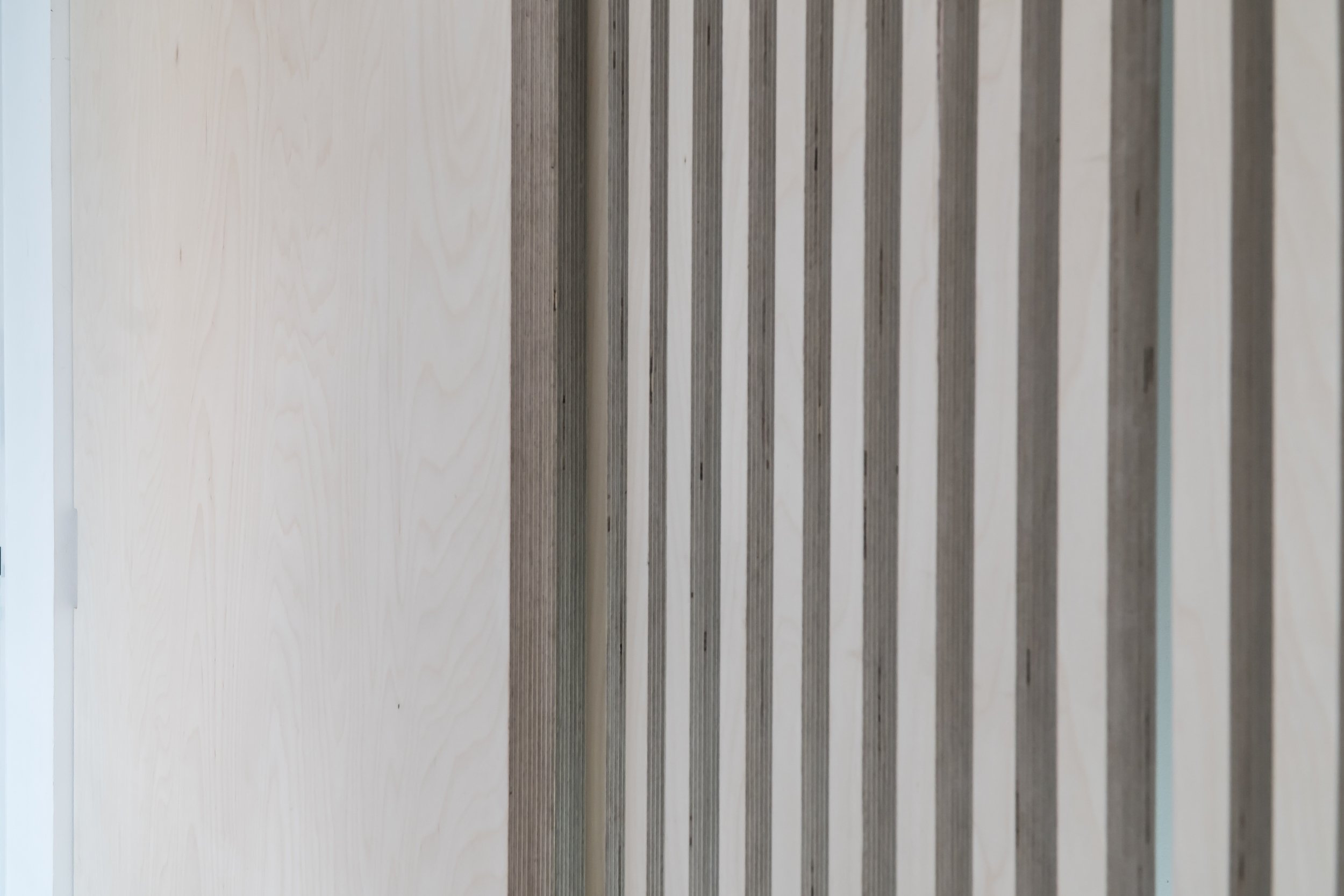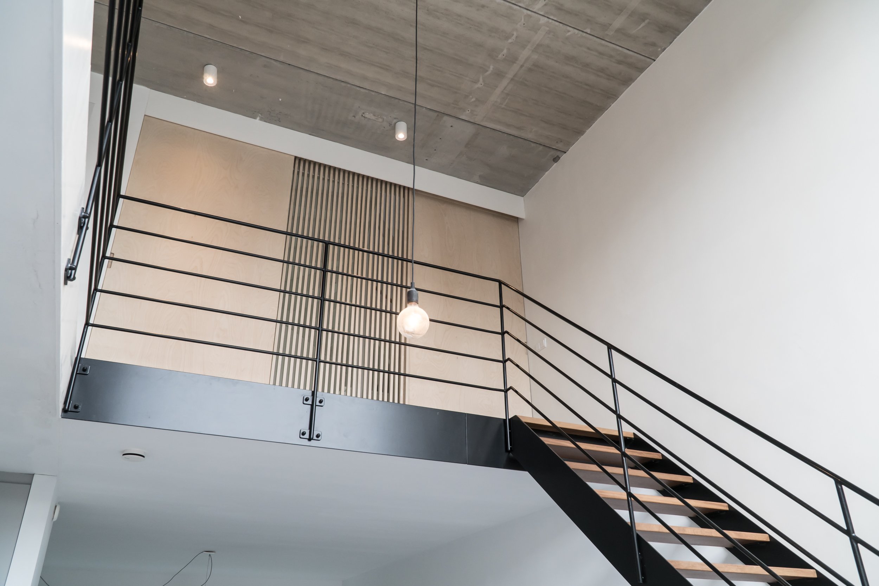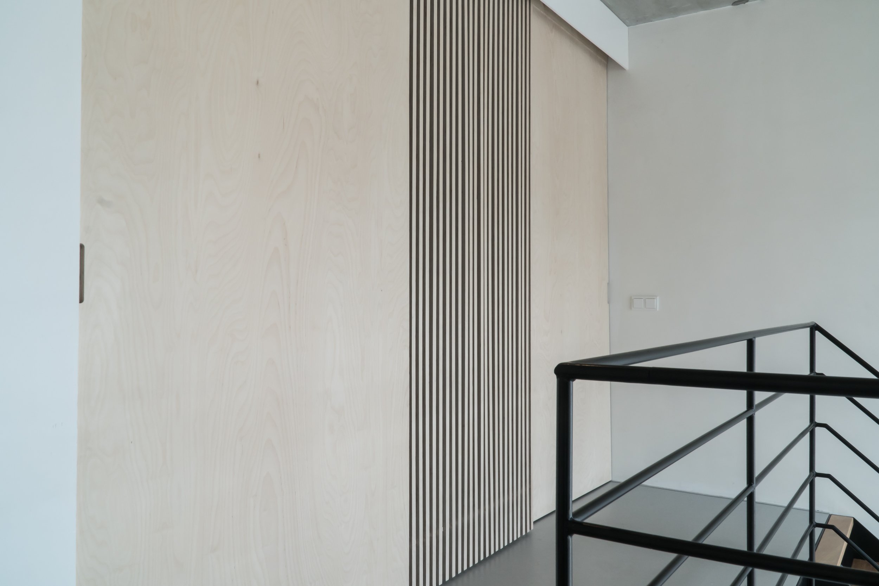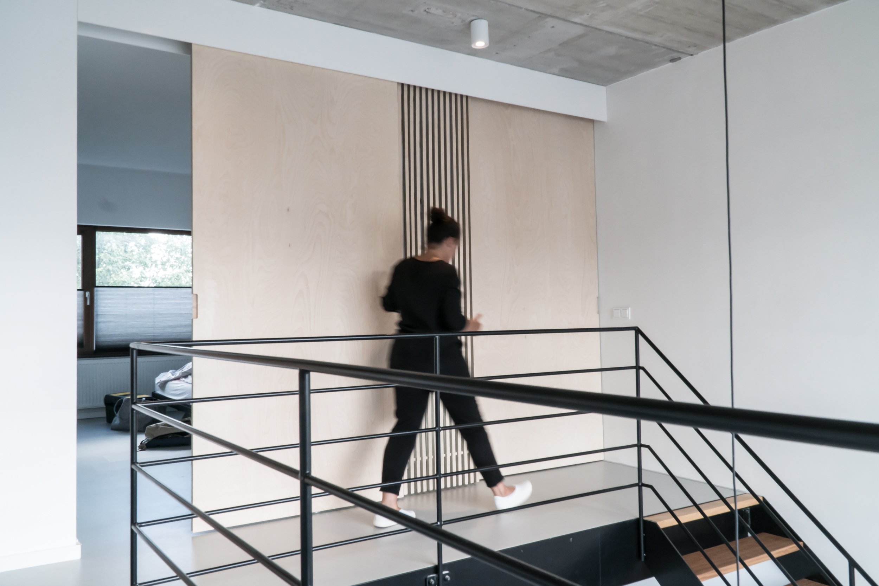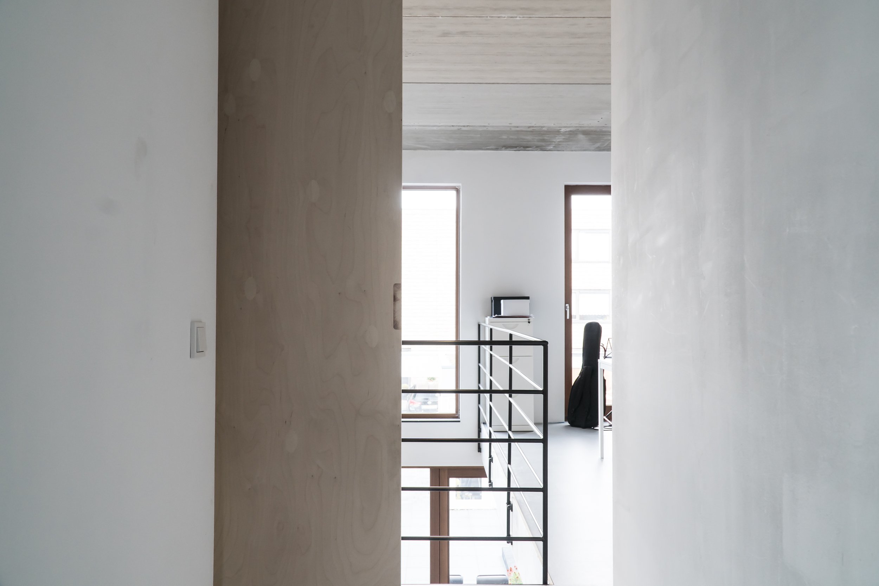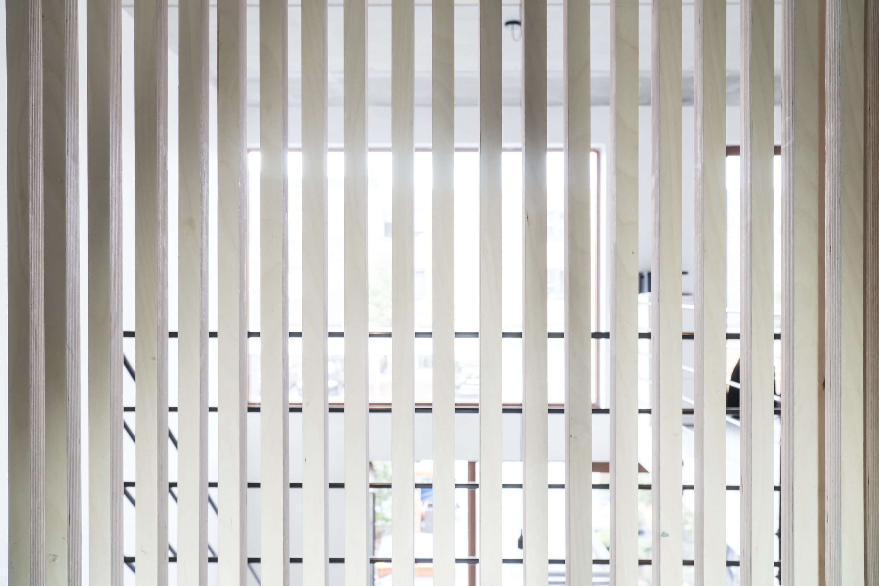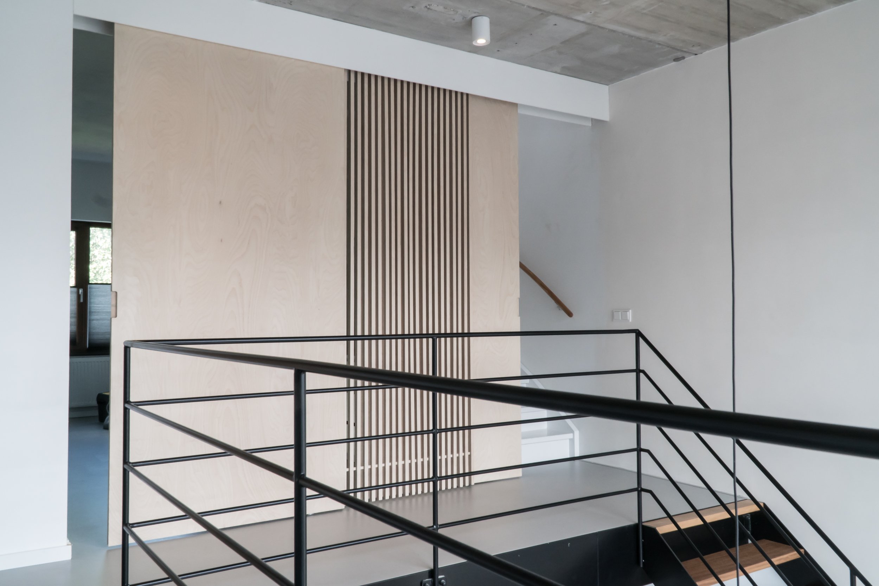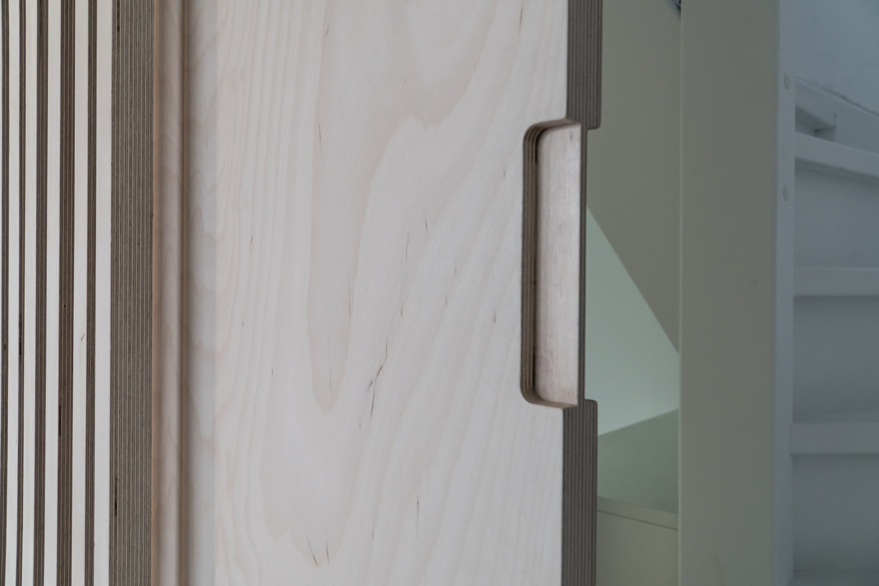Since 2017 STUDIO AYQIDO is working on Interior Concepts varying from home interiors to workspaces and creative environments. With a long history in Fashion and Photography it came as no surprise clients started asking us for our vision on their interiors. Both in material selection, colours and balance between light and shadow these disciplines have merged with interior design to elevate environments. With our ever growing network of skilled craftsmen and artists we try to reflect the needs of our clients. Having such a broad knowledge in different disciplines we have the ability to cover various area’s making every design a holistic experience.
At STUDIO AYQIDO we foster a culture of conscious individuals that put honest materials, the enviroment and wellbeing first in all aspects of their life. We aim to work with a Biophilic concept meaning that we aim to design environments that bring nature indoors. Natural light, a view outside, natural materials and greenery to enhance human well-being, reduce stress and create a more harmonious and appealing living or working space.


